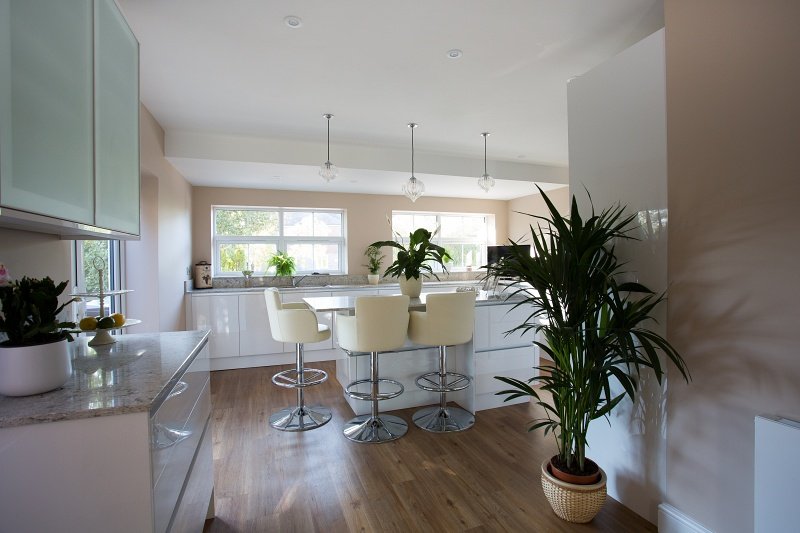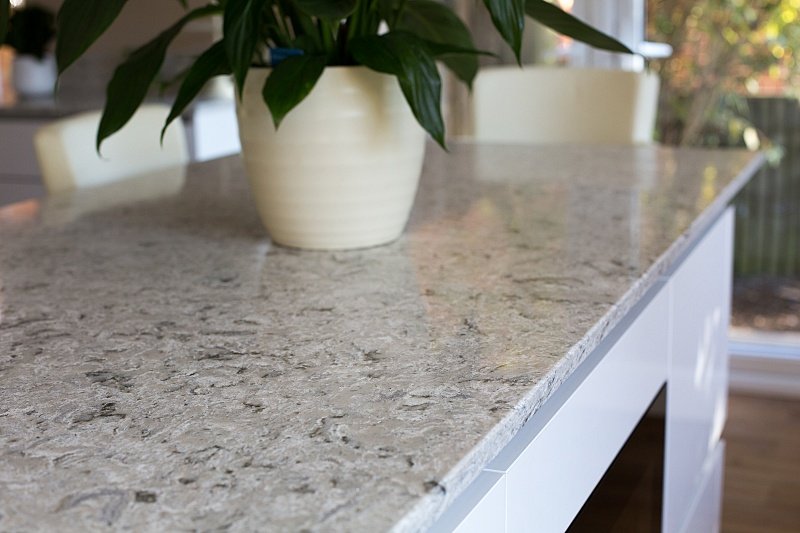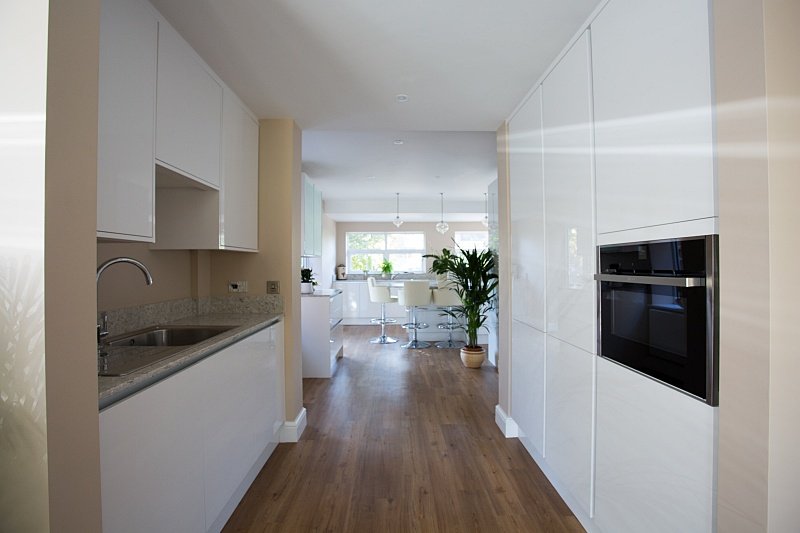Residential Projects
Open for Entertaining
For homeowners who enjoy entertaining, this interior has transformed from a succession of rooms to an open space that is made for it.



Open plan arrangements encourage social living, and almost always maximise natural light. With good planning at the outset, this ground floor now benefits from distinct areas that flow seamlessly from one to another.
Our focus, however, wasn’t just on the end result. With the original kitchen removed on day one, we needed to cater for the owners’ day to day living throughout the project.
The solution was a basic, temporary kitchen that could be moved around as necessary. With careful planning and clear communication, plus a spirit of adventure on the part of our client, it worked for everyone.
Colbran & Wingrove coordinated all the elements to project manage the construction work, fitting and decorating using our own multi-skilled team and trusted subcontractors.
The designs were drawn up by John D Clarke Architects with considerable input from the owners. They settled on the Hockley mirror gloss white handleless kitchen by Howdens and paired it with a 20mm Quartz stone worktop which was supplied and installed by Sussex Stone.
The work also included the addition of a new front porch on the property. Previously set back from view, the entrance now makes quite a statement.
If you are considering a project and would like to discuss your ideas, do get in touch: office@colbranwingrove.co.uk



