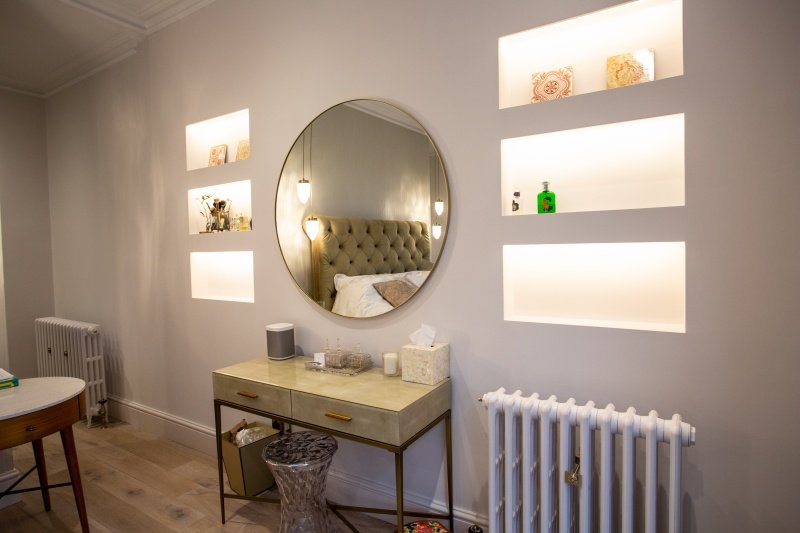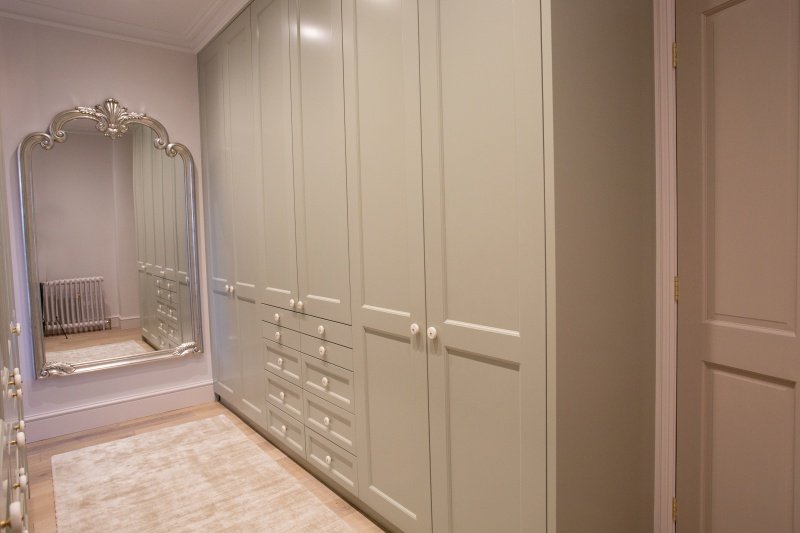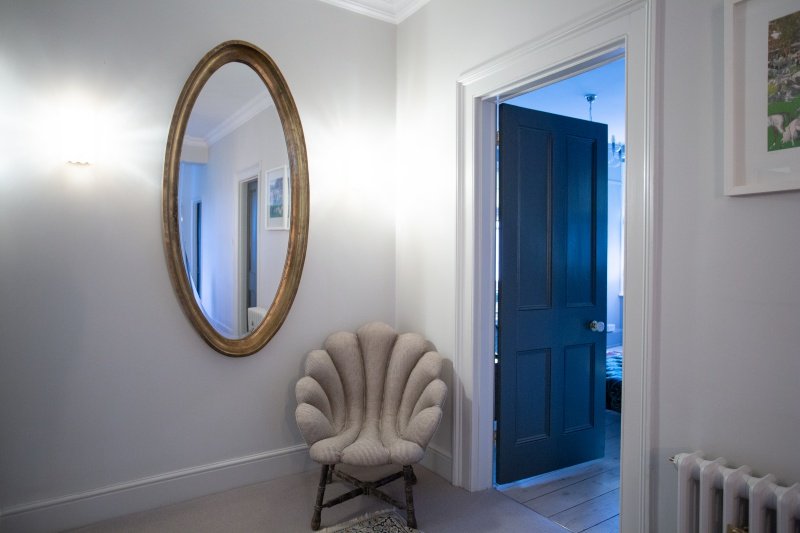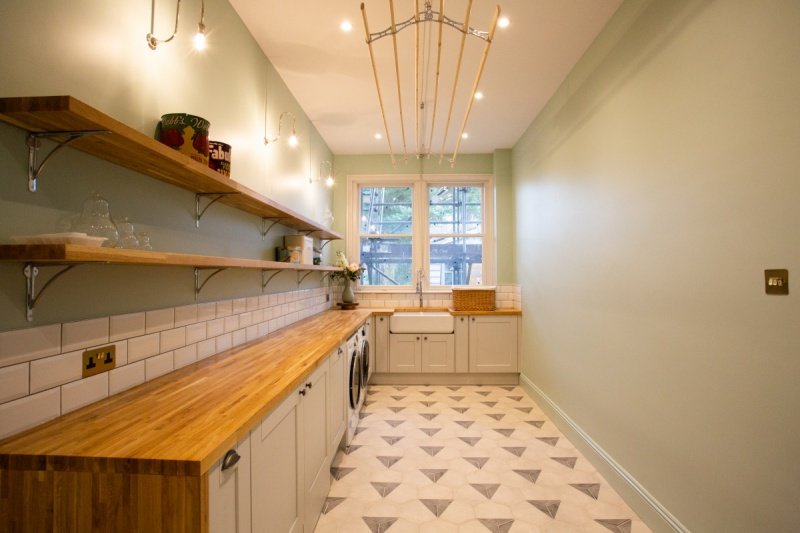Residential Projects
Stress-Free Experience
Building work described as a 'great and stress-free experience' has seen this fabulous Victorian home in Tunbridge Wells extend on two floors to add a utility room, master bedroom with luxurious en-suite and spare bedroom.



According to the homeowners “After being recommended their services and working with them once before I was confident of Colbran & Wingrove’s ability. However, this was a big project and involved some complicated issues from the off.”
The design has pushed the side elevation out to create a ground floor utility room off the kitchen. With a larger 1st floor footprint a master suite with large sliding doors and a further bedroom have also been incorporated.
Planned over four distinct phases it spanned six months. Despite this our clients commented “We had been warned of the lack of motivation most people feel when they’re knee-deep in mud with no end in sight. However, I can honestly say it never felt that way working with Colbran and Wingrove.
“They were exceptional, working tirelessly for perfection and only ever came to us with solutions. They were tidy, reliable and courteous. I couldn’t fault their enthusiasm for the job and standard of work, and the finished result is exceptional. Martin (who project managed) was organised, efficient and never failed to deliver on the specification. I couldn't rate them highly enough. I will continue to use them whenever we have any work and continue to recommend them to anyone who is considering building work of any nature."
Along with the initial groundworks and construction work our team also completed the final fit-out. This included the installation of bespoke fitted furniture in the bedroom and large glazed sliding doors which make a stunning feature. Traditional timber sliding sash windows have also been fitted in the extension.
With the involvement of interior designer Katie Knight, to create the interior scheme, the resulting finish is as beautiful as it is functional.
The Project Team
Interior Design: Katie Elizabeth Design
Architects: George Baxter Associates Ltd
Structural Engineer: Tim Sayer, Cloverlea Consultancy Services Ltd



