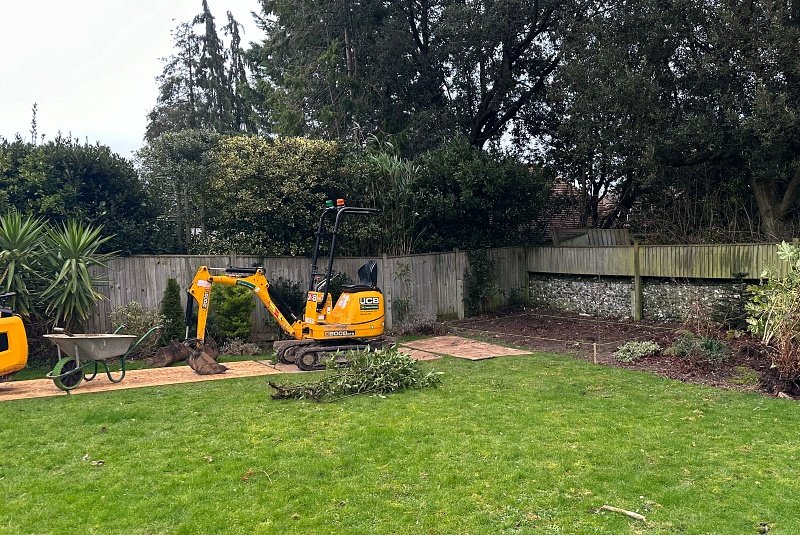Residential Projects
Garden Room or Summerhouse?
Home office, tv den, book club venue, studio, entertaining space, games room. The possible uses for a garden room are endless.



Whether you need some quiet space, an extension to your home, or a means of adding structure and interest in your garden, it’s important to get the design and build right.
This custom-built garden room by Colbran & Wingrove has been constructed for year-round use and longevity. Durability and low maintenance were top of the list and helped inform the materials used.
It has been clad in Hardie Plank Cedar in a soft green colourway. This maintenance-free fibre cement board won’t rot, mould or succumb to pest damage. Its texture mimics woodgrain and it has a baked-on paint finish that is fade resistant.
The timber-frame structure is insulated and has been topped with an asphalted felt roof with an overhang at the front.
Double glazed French doors and windows provide additional thermal protection. Furthermore, with electric supply to the building, heating can be added as required in winter.
A generously proportioned decked area for outdoor seating stretches out at the front. This composite product will also defy the elements for years to come.
The quality of wood effect composite decking now on the market is excellent. It is authentic looking, feels comfortable underfoot and there’s an array of finishes to choose from. It’s seen here in ‘Coffee’ with an edging strip and recessed LED spotlights.
Do I Require Planning Permission for my Garden Room?
In most instances, summerhouses don’t require planning permission. They are deemed ‘permitted developments’ provided they are sited within 2 metres of the property’s boundary and the maximum overall height is under 2.5 metres.
Project Information:
Cladding: Hardie Plank Cedar in soft green
Decking: WPC Woodgrain Hollow Decking in coffee
Internal Flooring (not shown): Polyflor Colonia Tiles
Flat roof: by Clarke Roofing
If you are considering a garden project and would like to discuss your ideas, please contact:



